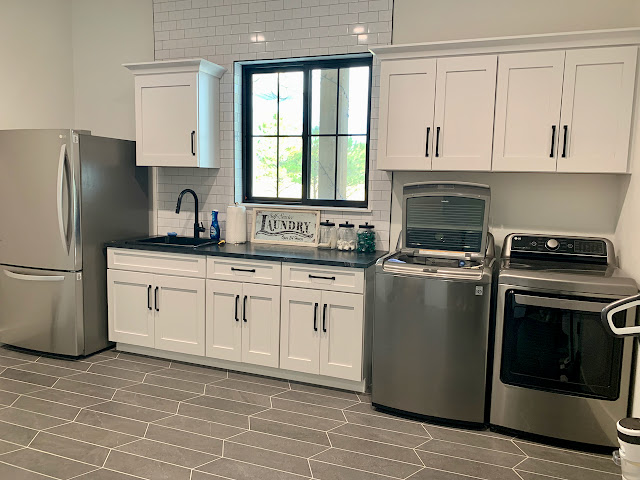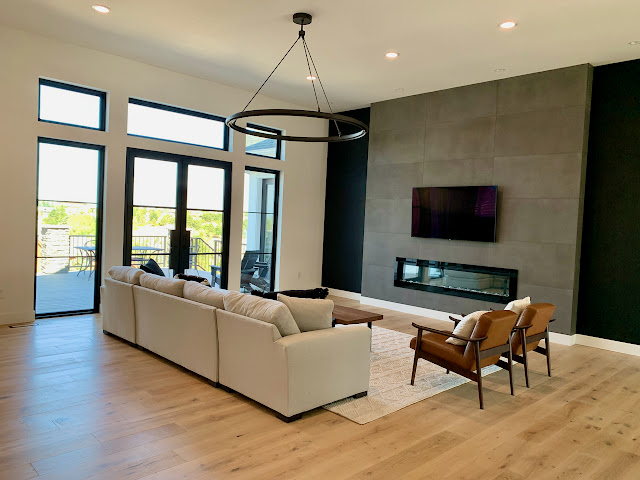It's really hard to show what the Doolittle's home is really like in pictures. It is a beautiful home.
Their house is really big but the way it was designed makes it feel really homey. The view from their back deck is gorgeous. We never really got to see the Rocky Mountains because clouds covered them. They are just over the trees in the back of the picture. I took these picture from the deck.
This is part of the back of the house.
A pool is going in!
The shower in the master bathroom. I creeped around the house taking pictures.
The master bath. I love these cupboards!
A laundry room with an extra refrigerator!
This is part of the basement! Three TVs, pool table, shuffle board, two bedrooms and two bathrooms. This is where Ryland and Easton sleep, the basement.
This room is in the basement too. It is the workout room with all the workout gadgets. Keri created the Go Cougs, Go Zags wall. She also did the brick work. Keri and Mark did a lot of the finish work around the house.
Another view of the basement.
Mike found the TV and the living room right away. The fireplace is right under the TV.
The living room is to the left of this picture. The best kitchen ever. Two ovens and two dishwashers. There is another bedroom for guests, that was us, on this level along with the master bedroom. Both offices are on this level too.
Here it is! The front of the house.
Worlds longest driveway.
Another living room picture.
Keri's office.
Mark's office. This is only part of his office.
This home is amazing! It's big but really doesn't feel big because of the layout. What a great place to live and to grow up.




















No comments:
Post a Comment